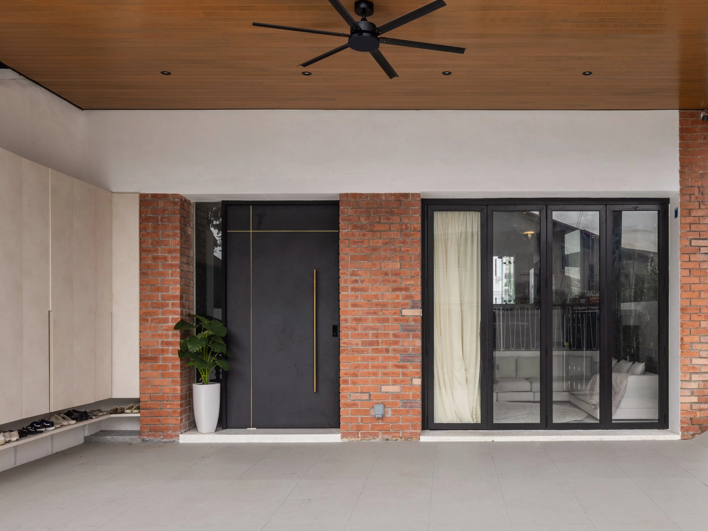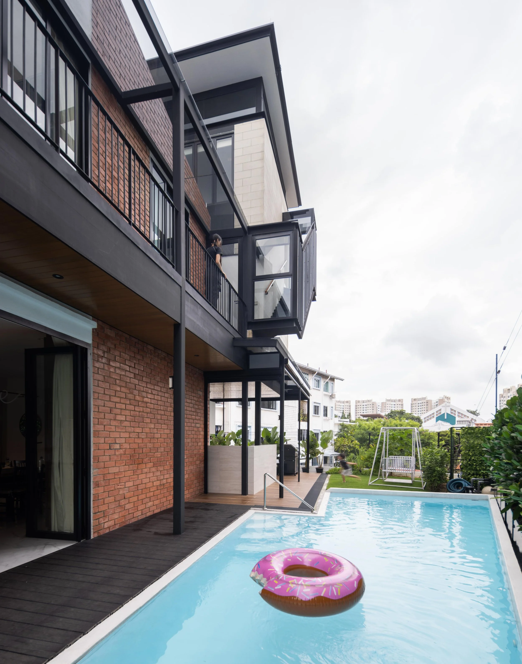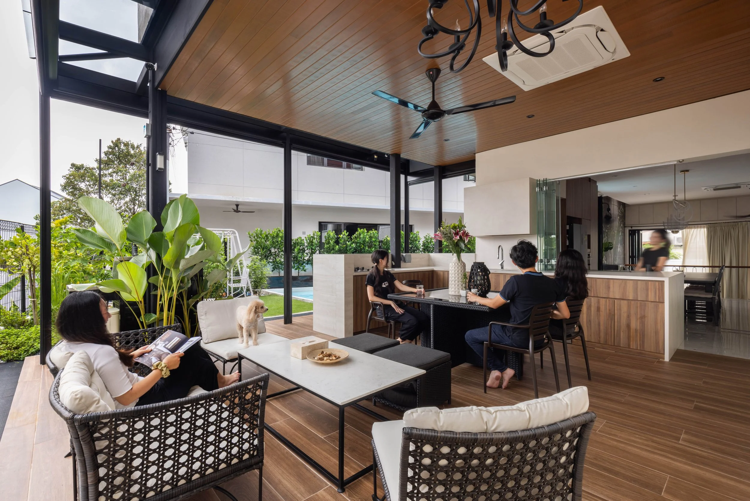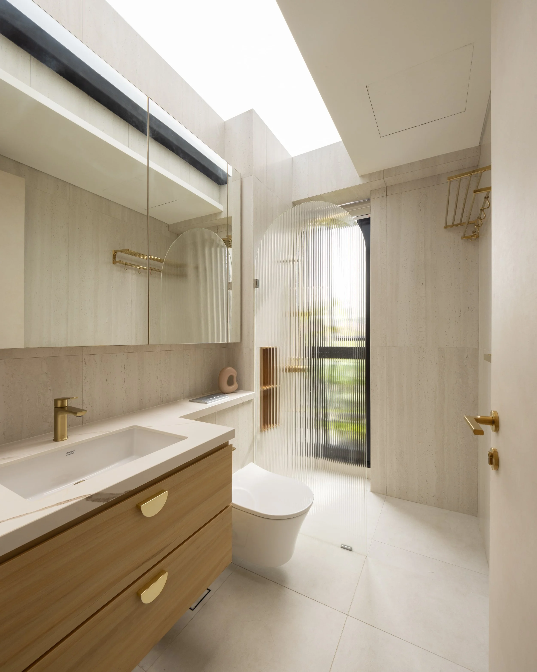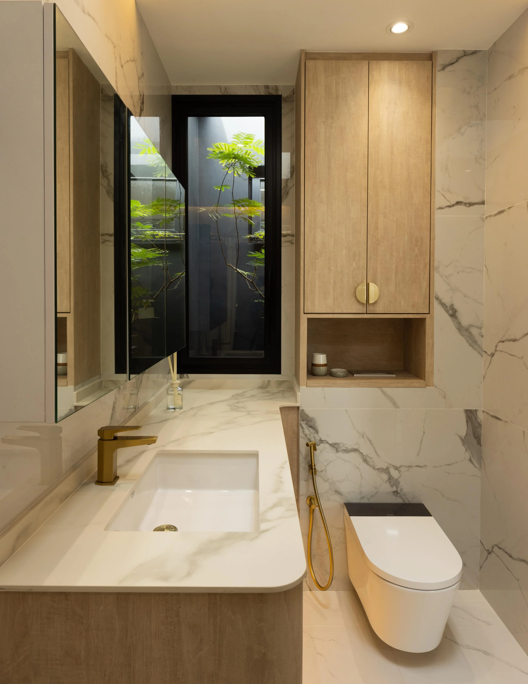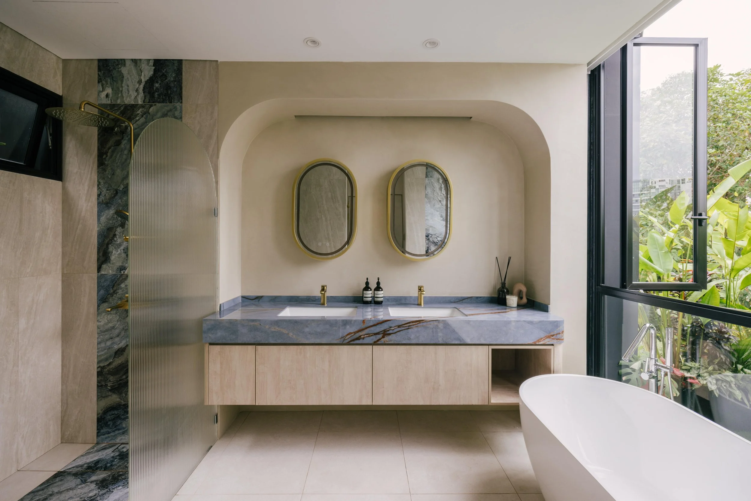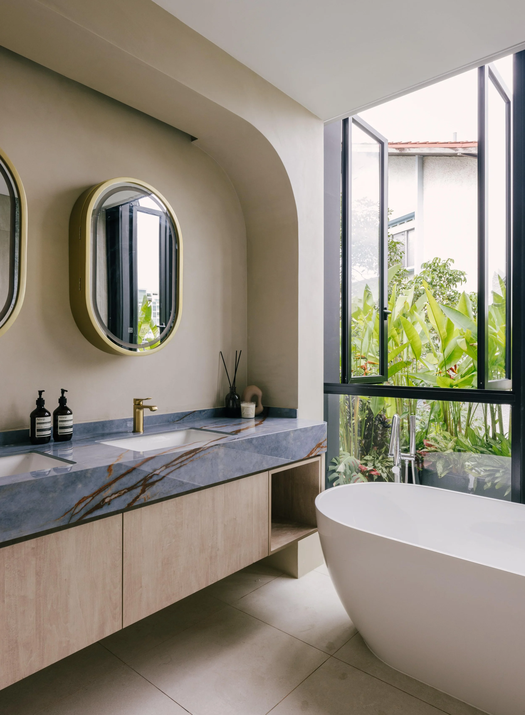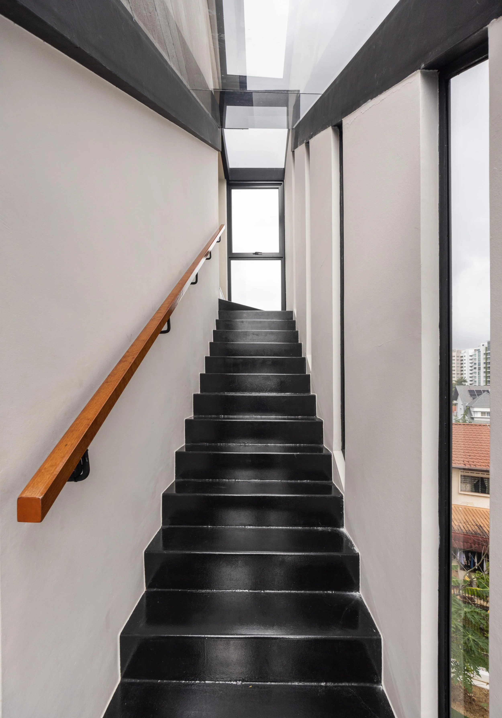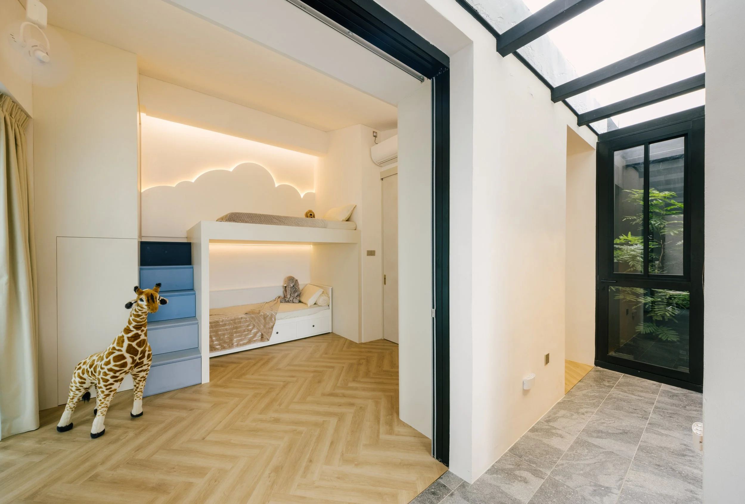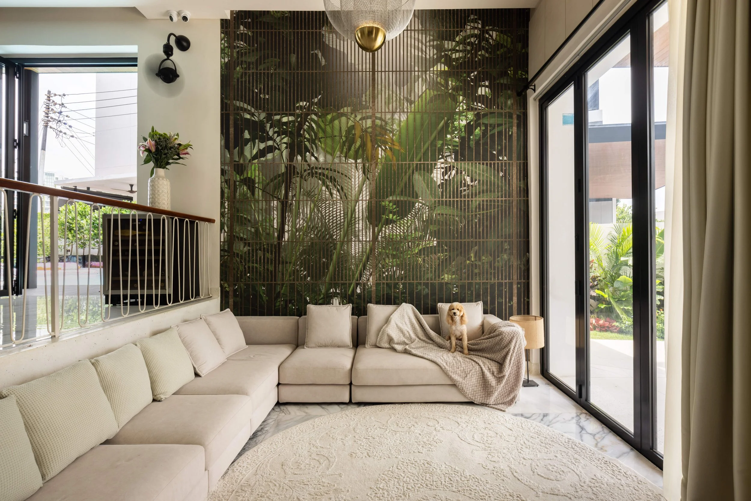
VERANDAH HOUSE
Singapore | 2024
The Verandah House was inspired by the Malayan plantation house where verandahs served not only as a cool off space, but also as a center of social life where gatherings occurred and kids played. The project explores how old masonry can be embraced through development and be expressed through a series of dialogues between the old and new, indoors and outdoors, retro and modern.
Conceived as two wings, the existing red masonry house was retained and juxtaposed with a new rear annex constructed using a sleek steel framework, glass, and modern grey block walls. A side verandah wraps around the house, linking the old and the new, while serving as a spillover space for the interiors.
At the rear, the ground-floor verandah opens seamlessly to the original wing’s open-concept kitchen, creating a fluid indoor-outdoor experience ideal for the owner’s regular gatherings.
Inside, vintage charm meets modern utility. Original mosaics were retained, and terrazzo surfaces restored - preserving the home’s character while supporting modern living.
The project showcases sustainability in construction in an era of rapid development where large amounts of building waste are produced.
Team: Ewan Wong, Shaunice Ten, Valarie Yap | Photos: Finbarr Fallon
Interior works by others

