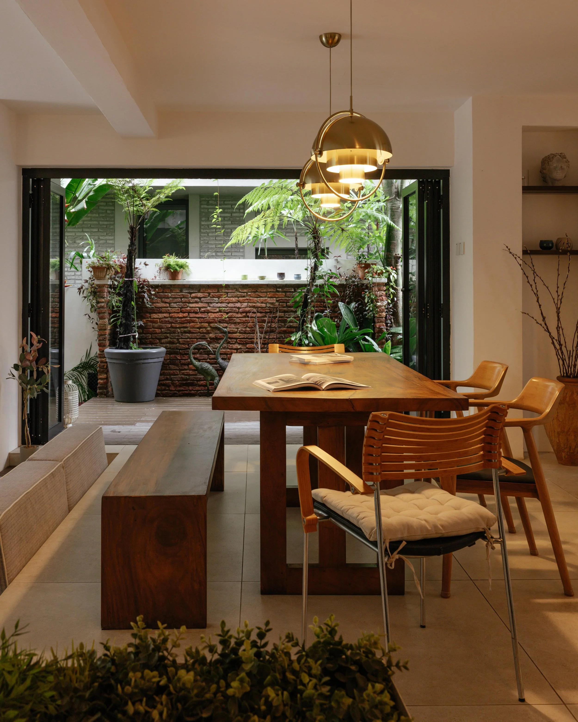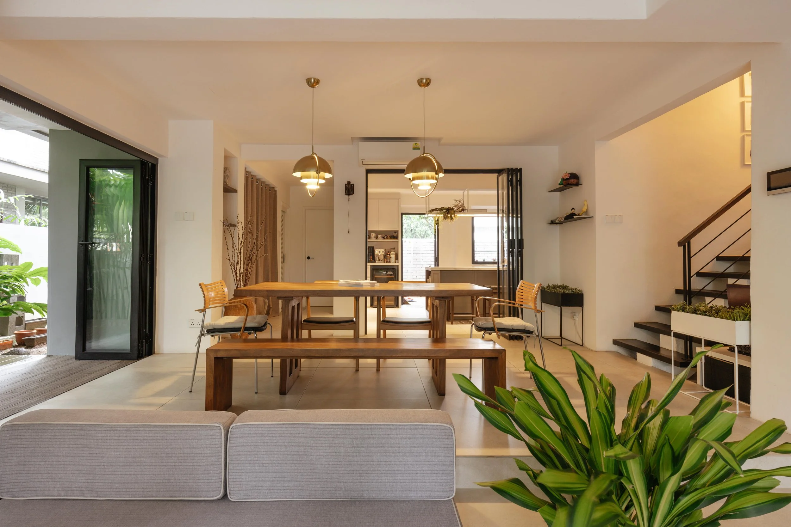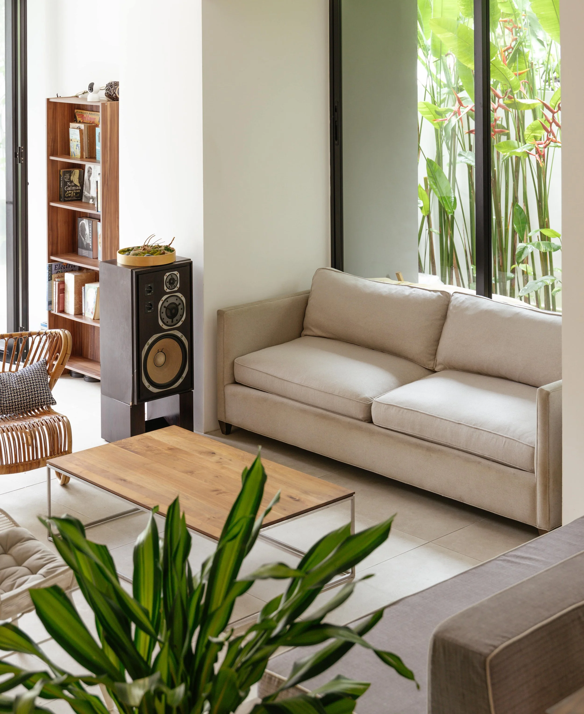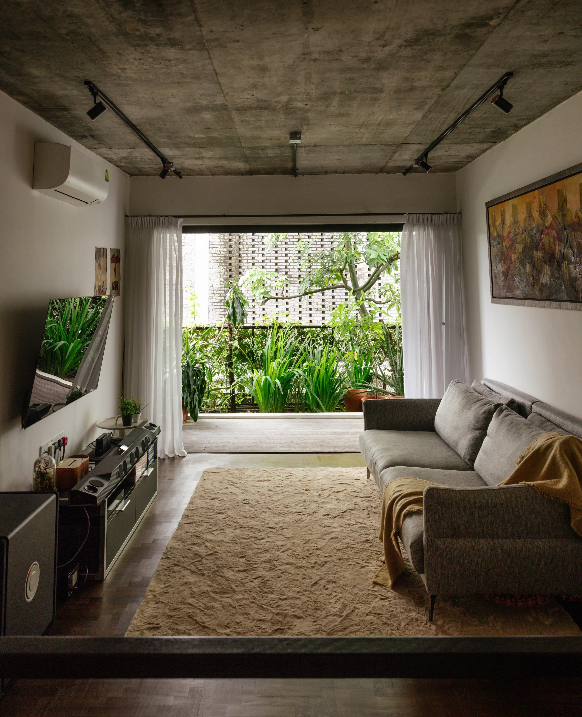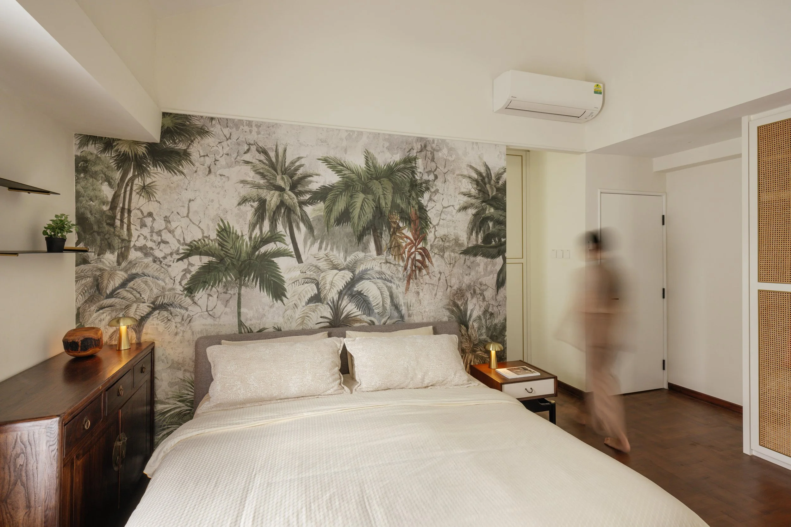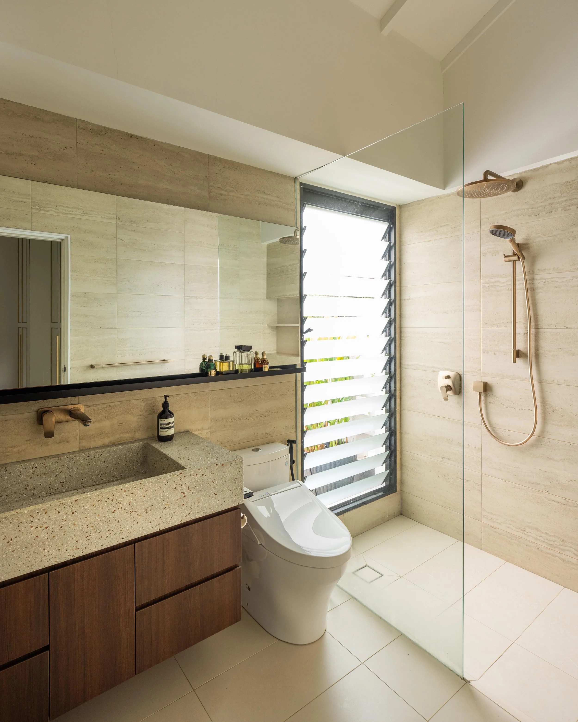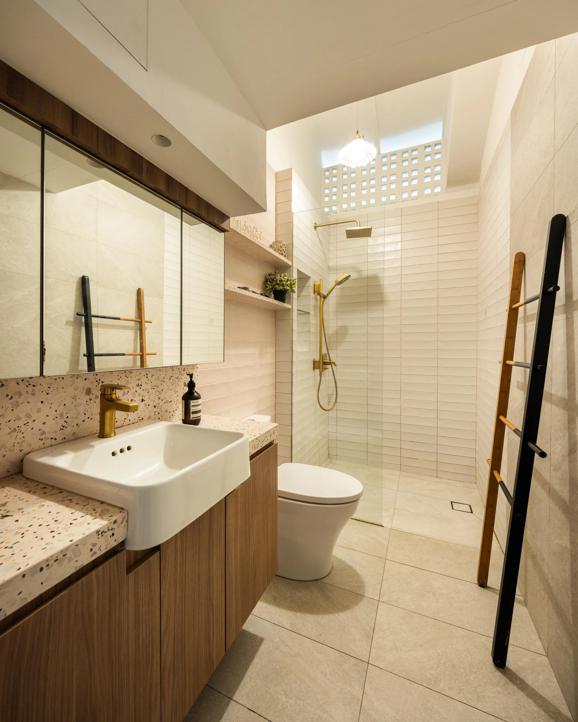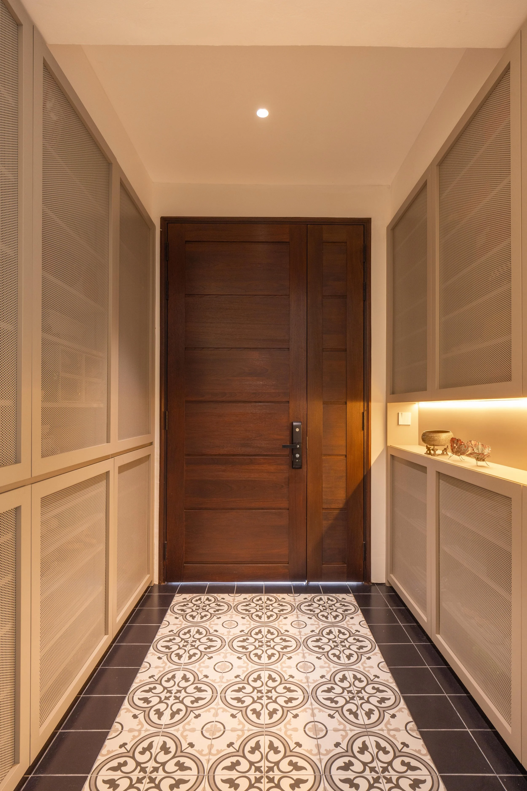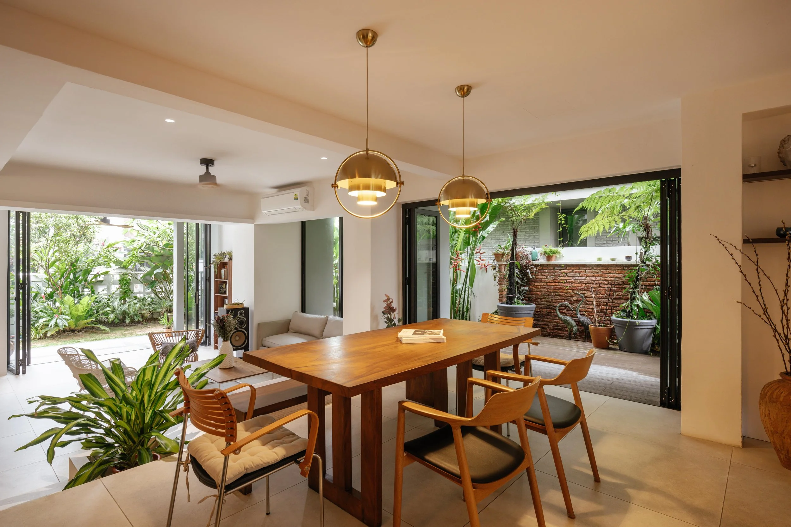
LITTLE EDEN
Singapore | 2024
Little Eden is a quaint family dwelling that celebrates the authenticity of tropical living. The owners admired Sri Lankan architect Geoffrey Bawa, and the understated charm of his works.
Unlike the sleek and porous facades of modern tropical houses, the openings of Little Eden were enlarged enough to achieve good cross ventilation and framed views of greenery, yet enclosed enough to provide shade and insulation from the harsh tropical elements.
Exterior verandahs, outdoor terraces and balconies are crafted with greenery to provide framed views from interiors, allowing shelter from the harsh tropical elements and creating transition between indoor and outdoor spaces.
The dark and quaint mood of the transitional spaces and adjacent family lounge within Little Eden highlight the framed views of greenery - offering a series of contrasting experiences for the journey across the home. The original fanlight window openings were retained, and the ceiling opened to reveal the original roof rafters. Together with the original parquet and new rattan cabinets, the bedrooms exude an airy vintage charm.
Team: Ewan Wong, Trina Tay | Photos: Finbarr Fallon


