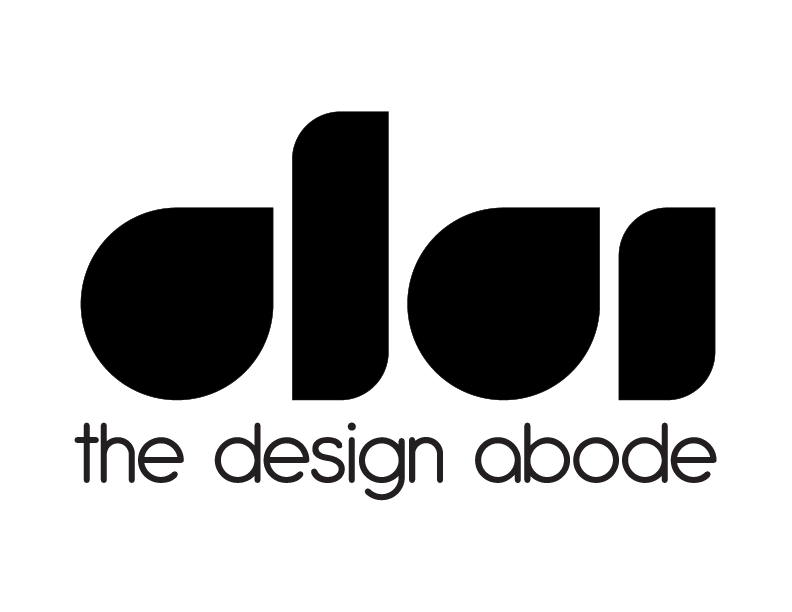
Oriental Castle HQ
Singapore | 2014
Interconnecting spatial modules.
Occupying 2 adjacent 5-storey units, the head office of Oriental Castle Group houses all its subsidiaries under one roof, providing spaces that facilitate formal and informal interactions within the organization as well as amongst business associates. A series of formal semi-enclosed modules flow into informal open area, interconnecting functional zones within the narrow widths of each unit.
The spatial modules showcase materials from the various subsidiary companies: steel sheet piling which is Oriental Castle’s core business and forms the entry statement; oxidized steel in the cladding of various modules; fibre-reinforced concrete used for the communal work bench; and composite timber decking for the executive discussion lounge.
Team: Min Min Choo, Zizie Izan | Photos: Teh Weng Jen




















